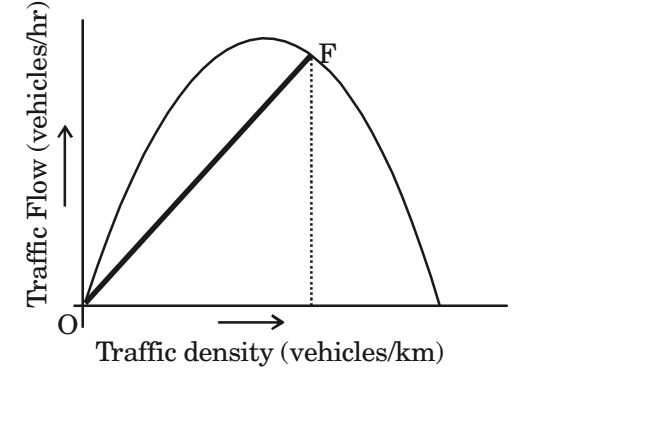Architecture and Planning Miscellaneous-topic
- Match the books in Group I with their corresponding authors in Group II
Group I Group II P. Design of Cities 1. Amos Rapoport Q. On the Cultural Origin 2. Leo Jacobson and of Settlements Ved Prakash R. Urbanization and 3. Edmond Bacon National Development S. Planning Theory 4. Christopher Alexander 5. Andreas Faludi
-
View Hint View Answer Discuss in Forum
NA
Correct Option: B
NA
- Match the components of an Indian urban land use map in Group I with their corresponding colour codes as per UDPFI guidelines in Group II
Group I Group II P. Public/ Semipublic 1. Violet Q. Industry 2. Grey R. Transportation 3. Red S. Commercial 4. Blue 5. Yellow
-
View Hint View Answer Discuss in Forum
NA
Correct Option: D
NA
- Match the historic periods in Group I with their corresponding examples of towns in Group II
Group I Group II P. Egyptian 1. Miletus Q. Greek 2. Montpazier R. Medieval 3. Kahun S. Renaissance 4. Renaissance 5. Timgad
-
View Hint View Answer Discuss in Forum
Miletus was an ancient Greek city on the western coast of Anatolia, near the mouth of the Maeander River in ancient Caria. Its ruins are located near the modern town of Balat in Aydin Province, Turkey. Monpazier is a villege in southwest France. The village is a member of the Les Plus Beaux Villages de France("The most beautiful villages of France") association. Monpazier was built in 13th century.
Correct Option: A
Miletus was an ancient Greek city on the western coast of Anatolia, near the mouth of the Maeander River in ancient Caria. Its ruins are located near the modern town of Balat in Aydin Province, Turkey. Monpazier is a villege in southwest France. The village is a member of the Les Plus Beaux Villages de France("The most beautiful villages of France") association. Monpazier was built in 13th century.
- Match the CAD terms in Group I with their corresponding functions in Group II
Group I Group II P. Tiled viewport 1. Boolean operator Q. UCS 2. Solid model R. DXF 3. Coordinate system S. Extrude 4. Drawing interchange format 5. Model space
-
View Hint View Answer Discuss in Forum
The EXTRUDE command allows you to create a solid object from circles, polygons, and objects, created from or converted to Polylines, that have "closed" paths. AutoCAD started life as a two-dimensional drafting program. It was not designed for 3D. Almost all the AutoCAD drawing and edit commands can only work in 2D (the exceptions being commands like 3DPOLY and 3DFACE). When Autodesk, the makers of AutoCAD incorporated 3D into the program they needed some method for doing so without completely rewriting the software. The method they decided upon has become known as UCS, User Coordinate Systems.
Correct Option: C
The EXTRUDE command allows you to create a solid object from circles, polygons, and objects, created from or converted to Polylines, that have "closed" paths. AutoCAD started life as a two-dimensional drafting program. It was not designed for 3D. Almost all the AutoCAD drawing and edit commands can only work in 2D (the exceptions being commands like 3DPOLY and 3DFACE). When Autodesk, the makers of AutoCAD incorporated 3D into the program they needed some method for doing so without completely rewriting the software. The method they decided upon has become known as UCS, User Coordinate Systems.
- In a theoretical traffic flow relationship, as shown in the figure given below, the slope of line OF joining point F on the curve and the origin O represents

-
View Hint View Answer Discuss in Forum
NA
Correct Option: A
NA

