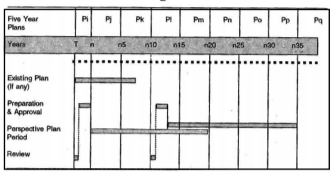Architecture and Planning Miscellaneous-topic
- In India, the term ‘Town Planning Scheme’ refers to
-
View Hint View Answer Discuss in Forum
A town planning scheme also outlines the processes to be followed before development can occur and provides a local authority with the ability to enforce the provisions of the scheme.
Correct Option: D
A town planning scheme also outlines the processes to be followed before development can occur and provides a local authority with the ability to enforce the provisions of the scheme.
- ‘Sight Distance’ is considered in the design of
-
View Hint View Answer Discuss in Forum
Sight distance available from a point is the actual distance along the road surface, over which a driver from a specified height above the carriage way has visibility of stationary or moving object s. Three sight distance situations are considered for design :
⋅ Stopping sight distance (SSD) or the absolute minimum sight distance
⋅ Intermediate sight distance (ISD) is defined as twice SSD
⋅ Overtaking sight distance (OSD) for safe overtaking operation
⋅ Head light sight distance is the distance visible to a driver during night driving under the illumination of head lights
⋅ Safe sight distance to enter into an intersectionCorrect Option: A
Sight distance available from a point is the actual distance along the road surface, over which a driver from a specified height above the carriage way has visibility of stationary or moving object s. Three sight distance situations are considered for design :
⋅ Stopping sight distance (SSD) or the absolute minimum sight distance
⋅ Intermediate sight distance (ISD) is defined as twice SSD
⋅ Overtaking sight distance (OSD) for safe overtaking operation
⋅ Head light sight distance is the distance visible to a driver during night driving under the illumination of head lights
⋅ Safe sight distance to enter into an intersection
- As per the National Building Code of India 2016, the minimum turning radius (in metres) required for fire tender movement is
-
View Hint View Answer Discuss in Forum
For buildings identified in Building Bye-Laws 7.1 the following provisions of means of access shall be applicable.
(a) The width of the main street on which the building abuts shall not be less than 12.0 m.
(b) If there are any bends or curves in the approach road, sufficient width shall be permitted at the curve to enable the fire tenders to turn, the turning circle shall be at least of 9.0 m. radius.Correct Option: C
For buildings identified in Building Bye-Laws 7.1 the following provisions of means of access shall be applicable.
(a) The width of the main street on which the building abuts shall not be less than 12.0 m.
(b) If there are any bends or curves in the approach road, sufficient width shall be permitted at the curve to enable the fire tenders to turn, the turning circle shall be at least of 9.0 m. radius.
- The Hall of Nations, New Delhi, was designed by
-
View Hint View Answer Discuss in Forum
The Per manent Exhibition Complex is designed to form the focus of 130 acres of Exhibition ground designed by Raj Rewal in New Delhi.
Correct Option: B
The Per manent Exhibition Complex is designed to form the focus of 130 acres of Exhibition ground designed by Raj Rewal in New Delhi.
- As per the Urban and Regional Development Plan Formulation and Implementation (URDPFI) guidelines, the planperiod considered in a ‘Perspective plan’ is
-
View Hint View Answer Discuss in Forum
Perspective planning is a blueprint regarding the objectives and targets of long run growth. The perspective plan is not just a plan, rather to attain certain objectives and targets; the perspective plan is divided into certain smaller plans. A Perspective Plan is a long term (20-25 years) written document supported by necessary maps and diagrams providing the state government the goal s, pol i ci es, st r at egi es and general programmes of the urban local authority regarding spatio-economic development of the settlement under its governance.

Correct Option: C
Perspective planning is a blueprint regarding the objectives and targets of long run growth. The perspective plan is not just a plan, rather to attain certain objectives and targets; the perspective plan is divided into certain smaller plans. A Perspective Plan is a long term (20-25 years) written document supported by necessary maps and diagrams providing the state government the goal s, pol i ci es, st r at egi es and general programmes of the urban local authority regarding spatio-economic development of the settlement under its governance.


