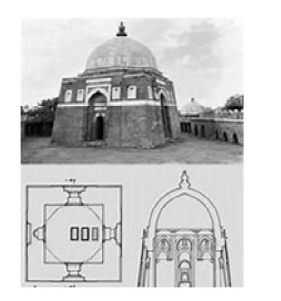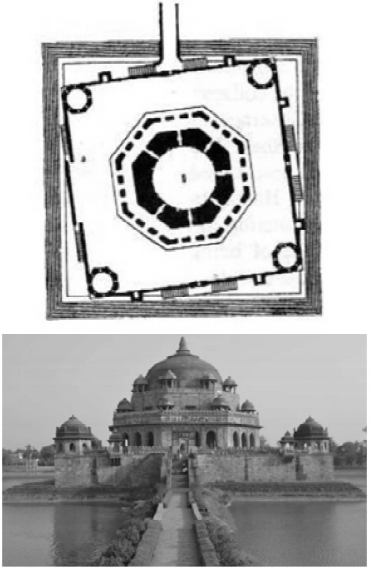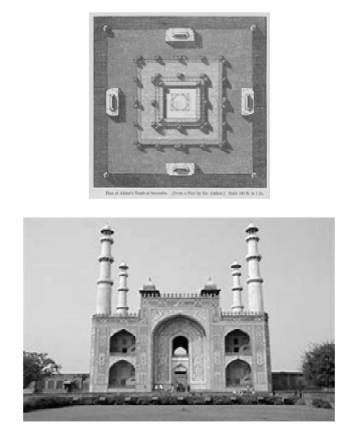-
Match the tombs in Group I with their architectural characteristics in Group II:
Group I Group II P. Tomb of Sher Shah site plan 1. Irregular pentagonal Q. Tomb of Ghias-ud-din Tughlaq 2. Octagonal plan R. Humayun's tomb 3. Gateway with four minarets S. Akbar's tomb 4. Persian dome
-
- P-4, Q-1, R-2, S-3
- P-2, Q-1, R-4, S-3
- P-4, Q-3, R-2, S-1
- P-2, Q-3, R-1, S-4
Correct Option: A
Tomb of Ghiyassudin Tughlaq is a square structure planned as a fort with irregular pentagonal shape that responds to the contours of the hillock. The red sandstone and white marble, for instance, was an important feature of 14th century architecture of the Delhi Sultanate, which was later emulated in Mughal architecture. 

Tomb of Sher Shah Surhas Octagonal planat the ground level and the drum is recessed giving an allusion to multiple storeys. It drew inspiration from the Lodhi and Sayyid tombs at New Delhi, most of which had octagonal plans.
Akbar's tomb at Sikandara built largely in red sandstone has an impressive gateway with four marble minarets at the four corners.
Humayun's tomb in New Delhi has Persian influences. The tomb was commissioned by Humayun's first wife and chief consort, Empress Bega Begum (also known as Haji Begum) in 1569- 70, and designed by Mirak Mirza Ghiyas and his son, Sayyid Muhammad, Persian architects. It is also the first Indian structure to incorporate the Persian double dome that is 42.5 metres high where the outer structure supports the marble exterior and the inner one leads into the interiors. 

